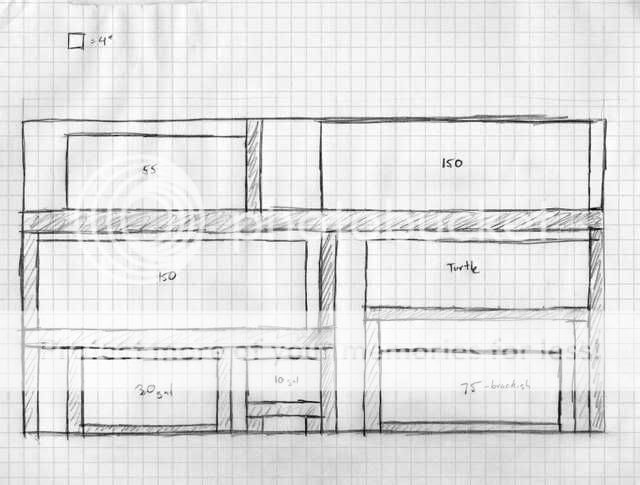Ok, so, in conjuntion with my giant sump thread, this is the plan for the basement. I have a layout of how I think the tanks best fit on the wall. There will be two 150s, a 55, a 300gal turtle pool, a 75, a 10 and a 30. The two upper tiers will all be on the sump, the lower level will all be independently filtered. Anyway, here's the plan so far...

The wall is 14' wide and a little over 7' tall. I know the upper 150 looks like its butted up against the ceiling, but I'll have about 8" over it to reach in. The main horizontal supports will be doubled up 2x6, with vertical 4x4s. The face is going to be a little strange, but all tanks will be supported all the way around, and will have legs underthe back corners, with intermediate legs where appropriate. Thoughts, comments, suggestions?

The wall is 14' wide and a little over 7' tall. I know the upper 150 looks like its butted up against the ceiling, but I'll have about 8" over it to reach in. The main horizontal supports will be doubled up 2x6, with vertical 4x4s. The face is going to be a little strange, but all tanks will be supported all the way around, and will have legs underthe back corners, with intermediate legs where appropriate. Thoughts, comments, suggestions?


