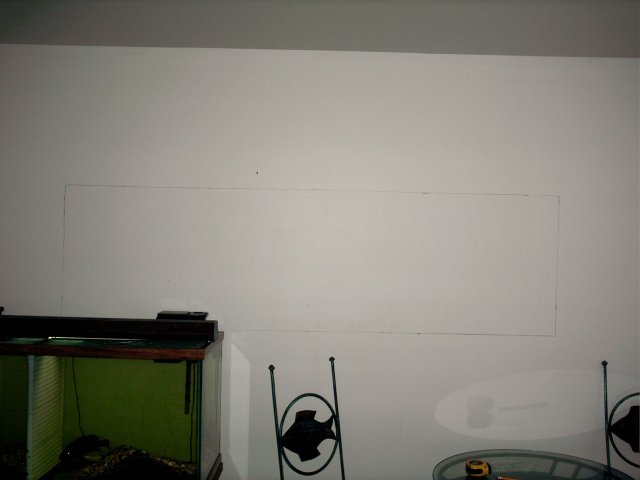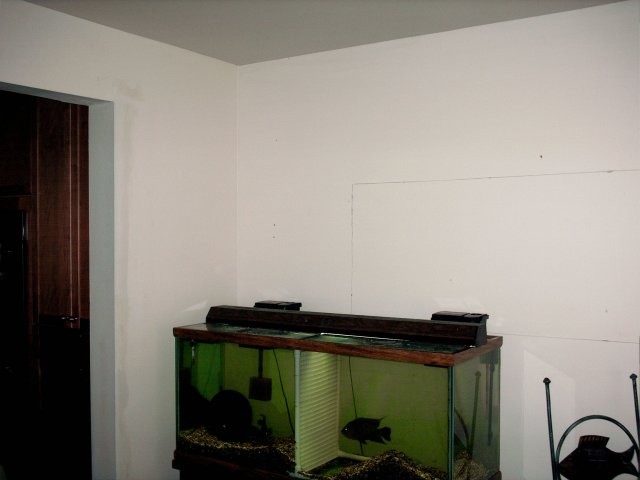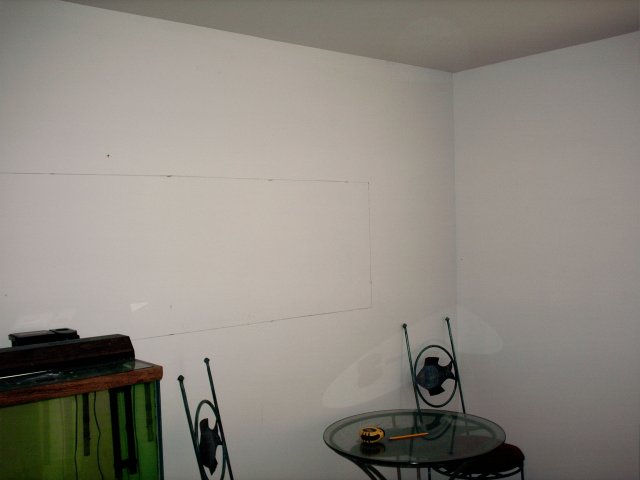My 210 gallon (7'x2'x2') tank has been sitting on cinder blocks in the middle of my fish room since I bought it last year for $100. The custom built stand has been in my garage just as long.
It's time to get it out of the middle of the floor and into the wall where it belongs. The wall it will be in is shared with my fish room and dining room which makes it an excellent place for it. The tank will be centered horizontally in the dining room since that side of the wall of course matters most.
My dining room set features 4 chairs and a bench for seating. Most of the time the bench, which is on the side of the table closest to the aquarium wall, is empty. This will allow for the people sitting in the chairs to view the aquarium unobstructed. I bought the seating with this in mind when I purchased the set recently.
My first two questions:
Do I use the stand inset in the wall or do I construct a new framed 2x4 structure to hold the tank?
That said, my second question. Do I place the tank vertically even from floor to ceiling or higher to take into consideration the times when the bench seat will be occupied?
I believe that the custom-built stand will put the tank at equal vertical spacing, but I'll have to measure it to be sure.
A framed 2x4 support would allow for more access to beneath the tank.
I've attached some pics of the dining room and the fish room walls.

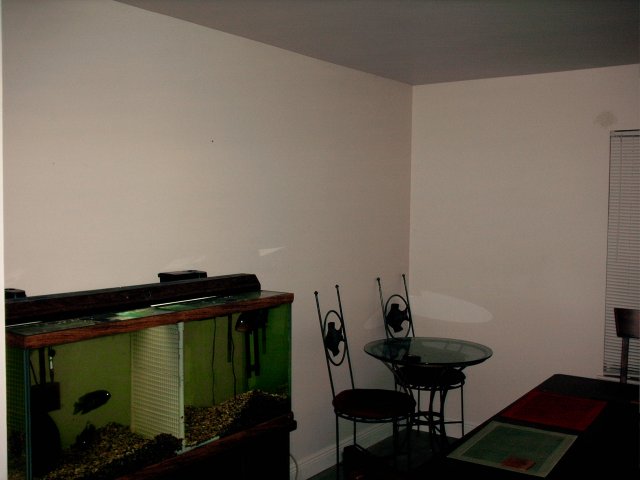

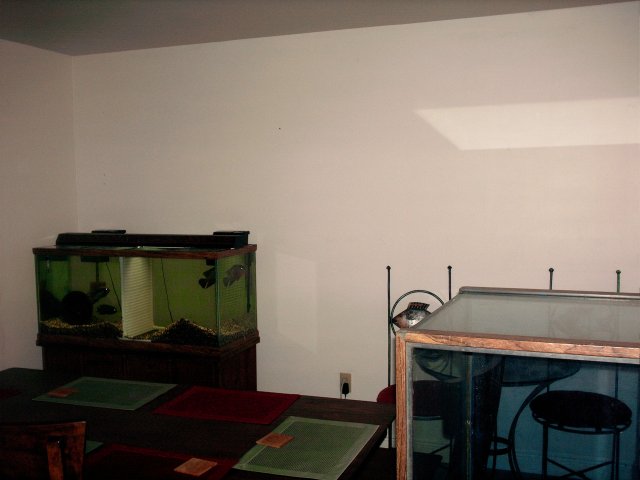
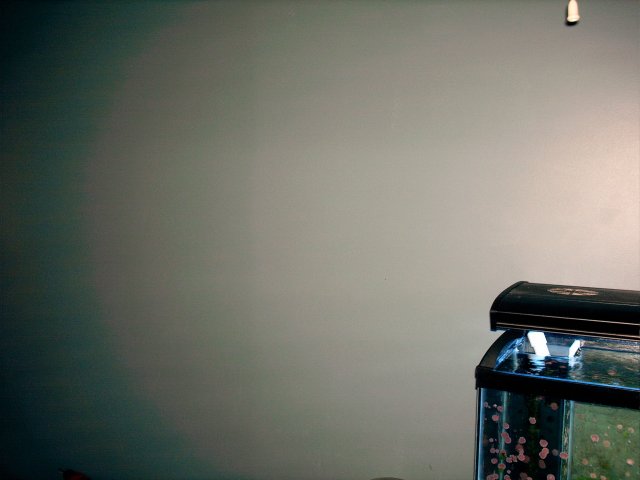
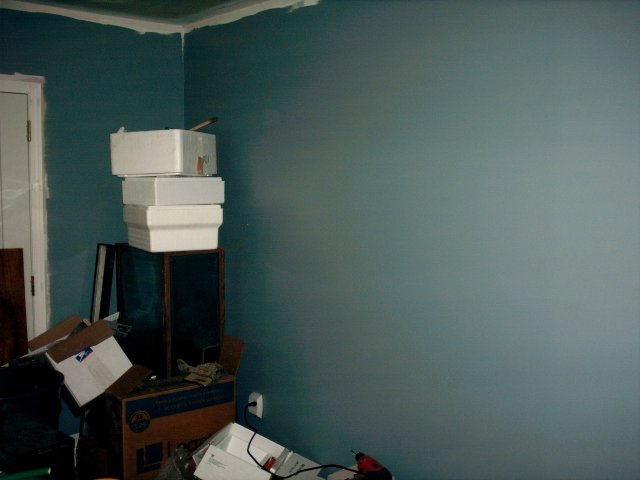
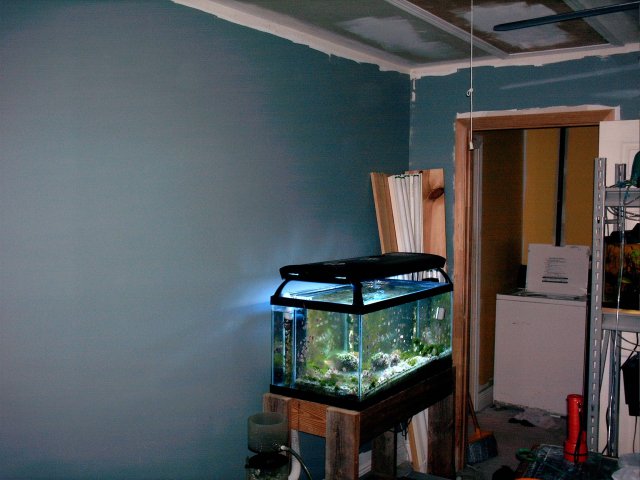
It's time to get it out of the middle of the floor and into the wall where it belongs. The wall it will be in is shared with my fish room and dining room which makes it an excellent place for it. The tank will be centered horizontally in the dining room since that side of the wall of course matters most.
My dining room set features 4 chairs and a bench for seating. Most of the time the bench, which is on the side of the table closest to the aquarium wall, is empty. This will allow for the people sitting in the chairs to view the aquarium unobstructed. I bought the seating with this in mind when I purchased the set recently.
My first two questions:
Do I use the stand inset in the wall or do I construct a new framed 2x4 structure to hold the tank?
That said, my second question. Do I place the tank vertically even from floor to ceiling or higher to take into consideration the times when the bench seat will be occupied?
I believe that the custom-built stand will put the tank at equal vertical spacing, but I'll have to measure it to be sure.
A framed 2x4 support would allow for more access to beneath the tank.
I've attached some pics of the dining room and the fish room walls.










