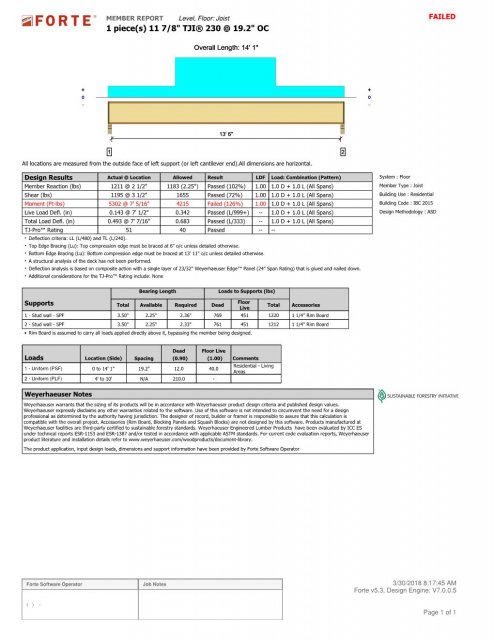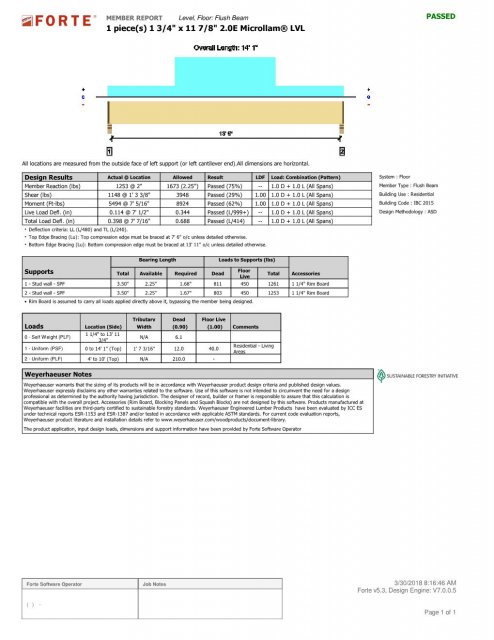Jack Posts Supporting Engineered I-joists
- Thread starter Rbarr
- Start date
You are using an out of date browser. It may not display this or other websites correctly.
You should upgrade or use an alternative browser.
You should upgrade or use an alternative browser.
... I just have to figure out if I can get then in without having to take down the a/c ducts, water and gas lines.
That info wasn't included in the engineer's recommendation you paid for?
I am a professional structural designer. The LVL plan most likely will work. I-joist are not intended to have additional bearings added. If you do install additional bearing points, squash blocks need to be installed to transfer the loads to the bearing without crushing the web of the joist.
Did you know the clear span of the joist, spacing, and brand / series. Based off your drawings your tank placement is just about the worst possible placement.
The fact that you are asking the question, means you are on the right path.
I have a video on YouTube about this topic.
Did you know the clear span of the joist, spacing, and brand / series. Based off your drawings your tank placement is just about the worst possible placement.
The fact that you are asking the question, means you are on the right path.
I have a video on YouTube about this topic.
This is actually a pretty good plan. What is the stand like, does it have legs or is it more spread out.Thanks to all. I will seek the opinion/advice of a professional.
Maybe the attached sketch can help clear up what I am trying to say, what I am thinking about doing and what the layout be.
The double I-joists on the left in the photo is under the half wall. The aquarium will be beside and parallel to the half wall. The aquarium will also be directly over and parallel to the middle I-joist in the photo. 3/4" plywood panels will go between the I-joists laying flat in the basement ceiling. 4X4 lumber will be laying horizontal underneath the plywood and 4 jack posts will hold the 4X4 up against the ceiling. The proper amount of pressure from the jack posts should support the weight of the aquarium.
View attachment 222994
View attachment 222995
View attachment 222996
The engineer's recommendation tells me what I need to do, it does not tell me how to get it done.
The I-joists in the area of the basement that will be under the aquarium are 11-7/8" x 2-1/2" x 13'6" and they span from the rear wall to the main beam at the back of the garage. The actual dimensions of the LVL will be 11-7/8" x2-1/2" x 13'6" and they will be installed next to the I-joists and will be toe-nailed to the sill plate and the main beam.
The stand will be made out of 2x4s and 2x6s. A 3/4" panel of plywood will cover the top and bottom of the stand in order to help distribute the weight.
The I-joists in the area of the basement that will be under the aquarium are 11-7/8" x 2-1/2" x 13'6" and they span from the rear wall to the main beam at the back of the garage. The actual dimensions of the LVL will be 11-7/8" x2-1/2" x 13'6" and they will be installed next to the I-joists and will be toe-nailed to the sill plate and the main beam.
The stand will be made out of 2x4s and 2x6s. A 3/4" panel of plywood will cover the top and bottom of the stand in order to help distribute the weight.
The joist is your existing floor, I assume you joist are not Weyerhaeuser so the actual performance will vary. The LVL is the proposed fix from the engineer. I assumed the loads are hitting 2 joist, which is your worse case scenario.
Take this as is, I am a random person online, and can not be held responsible for the decision you make with your house.
Take this as is, I am a random person online, and can not be held responsible for the decision you make with your house.
smitty
AC Members
- Jul 8, 2004
- 675
- 37
- 31
- Real Name
- Jeffrey Smith
- Camera Used
- Olympus FE-370; Sony HDR-CX580
With the LVL he doesn't need the postActually if it is over several joist. I don't think you need to use jacks.




